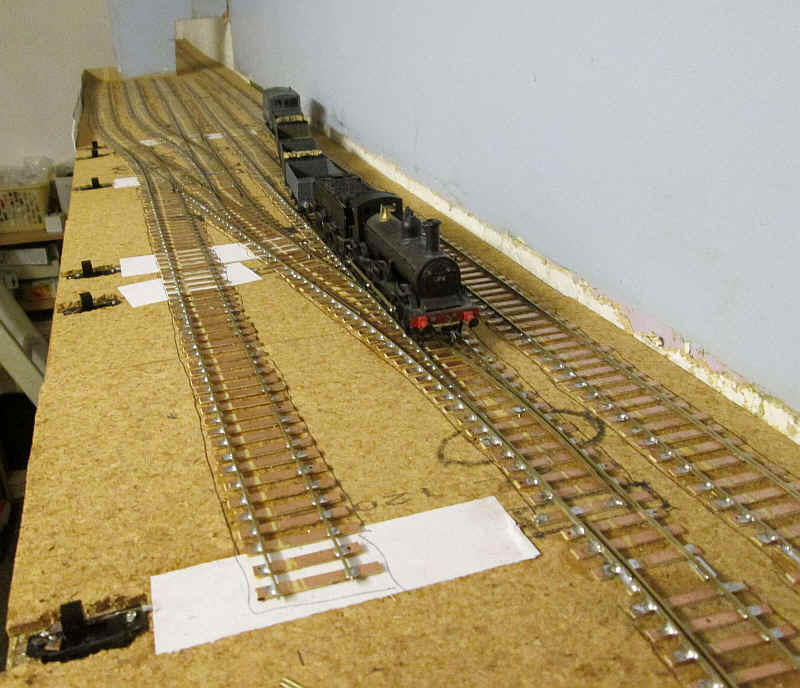
Pendle Midland
My S Scale layout
Some time I ran into a problem with my
layout Halifax Midland. I kept building rolling stock and locomotives so that
the layout basically became over full. Iíve prevaricated for months over what
to do. One possibility was to demolish my loft layout and build a big layout up
there.
In the end realism took over and I decided
to double deck Halifax. Iíd tried this a year or so ago and it hadnít been
successful because Iíd made the boards too wide so the lower layout became
dark and difficult to access easily. This time Iíve contented myself with
narrower boards (only 12 inches wide) and the new layout is only an L shape and
not a U. This means that the main station at Halifax Midland is still
unobstructed and the new layout is only over the loco shed/goods sidings and the
curving approach to the station.
The basic concept is that there is a branch
from Halifax to a small industrial town called Hebblethwaite. The Hebble is a
river at Halifax and thwaite is a very common part of place names in Yorkshire.
Local trains run from Halifax to
Hebblethwaite Ė these will be either bogie suburban or 6 wheel clerestory
coaches. Goods trains will be trip workings from Halifax to serve the various
woollen mills in the valley.
The layout starts from a single fiddle track
above the existing Halifax fiddle yard. Iíll simply transfer stock by hand
using an adapted Peco OO re-railing ramp. Once out of the fiddle track trains
pass a four track warehouse area and then round a very sharp, 36Ē radius curve
into the 2 track island platform. The curve is double track as this forms the
stationís run round. There is a 2 track loco shed and 2 carriage sidings.
All the track is now laid, wired up and ballasted so I have an operational layout. Almost all my locomotives are happy running round the tight curve although some of the bogie coaches are less happy as their wheels catch on the back of the solebars. This isnít really a problem as rakes of 6-wheel using the Societyís Cleminson underframes will provide most local trains Ė the ones Iíve built have no problem with 36Ē curves. The bogie coaches will receive attention to their underframes.
The first batch of photographs show the layout before ballasting.

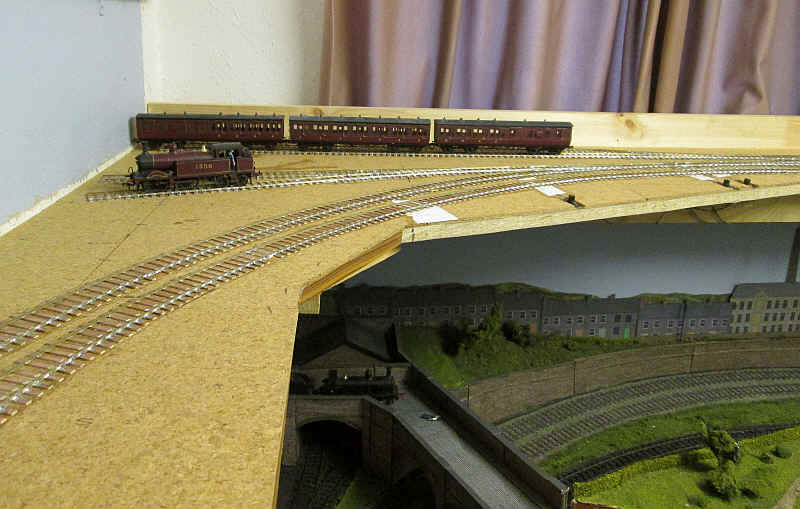
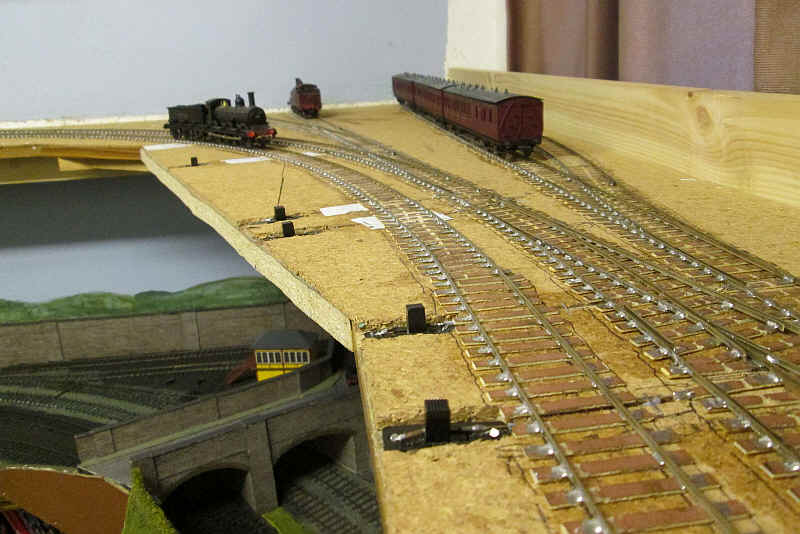
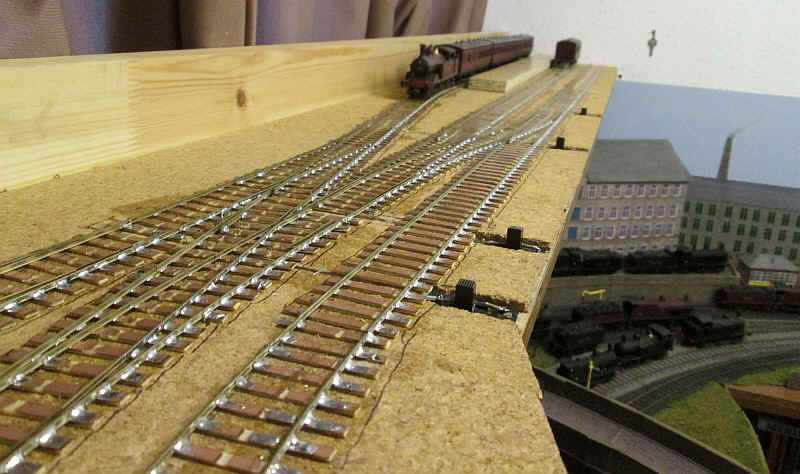
After a lot of testing I started on my least favourite task of layout building, which is ballasting. The track was sprayed black using a can of matt black car spray and then, after cleaning the rail head, testing the running again. I spread neat PVA between the sleepers and then poured Woodlands Scenics N scale ballast onto the glue. The yard areas are generally finished in "ash" with running lines and carriage sidings in grey chippings. This task drives me to distraction so I resolved to do 20 minutes a day until I finished. Spare ballast is picked up by a handheld vacuum cleaner and reused. So far I haven't attempted to weather the track as this will be done after finishing the scenery.
As the baseboards are only 12" wide on the goods depot side and 10" wide on the station side I've had no option but to rely heavily on stone retaining walls again and a backscene to try and give a little depth. I've used Metcalfe stone card again, as on Halifax Midland, but this time I designed in a little more space to allow the walls to slope a little more, which obviously is more realistic.
The goods depot ends in a two road warehouse which is vaguely reminiscent of some of those in Airedale. The area around the track in the depot has Metcalfe setts butted up to the rail. This needs heavy weathering to make it look less stark. Unfortunately, the point control slide switches intrude but on a layout of this size there's little alternative.
The back scene is simply wallpaper cut to the shape of the Pennine hills and painted with water colours. In due course I shall add a few computer generated buildings for the back scene. In the photo below the first of these, a typical West Riding stepped terrace can be seen. I've put a road bridge across the beginning of the curve into the station to break the about up. It has the effect of making the layout seem much larger than it is.
A Churchward etched signal box kit will control the layout's signals and points from it position next to the bridge. The box has window frames made from self adhesive labels cut out with a scalpel, with the glazing bars being scribed into the plastic glazing and filled with paint.
There's lots more to do but at last Hebblethwaite begins to feel like a real railway.
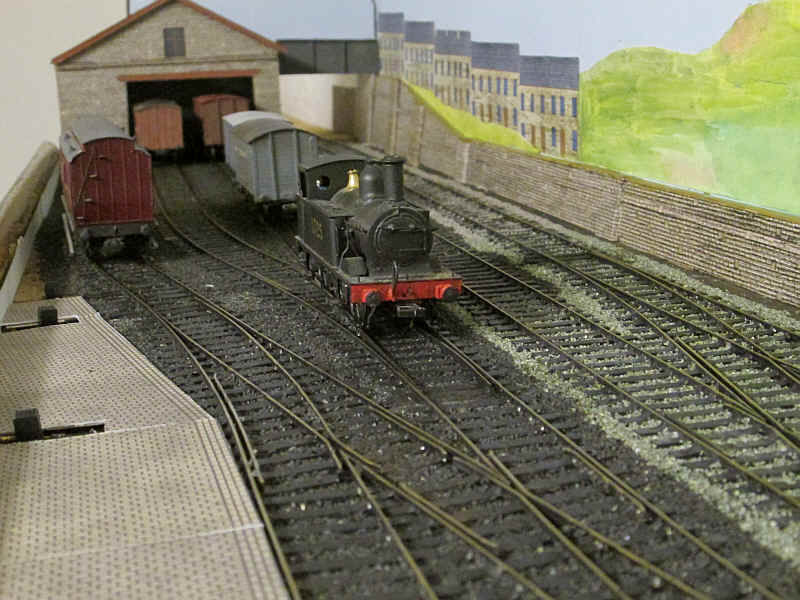
The goods station with the single line to the fiddle track on the right.
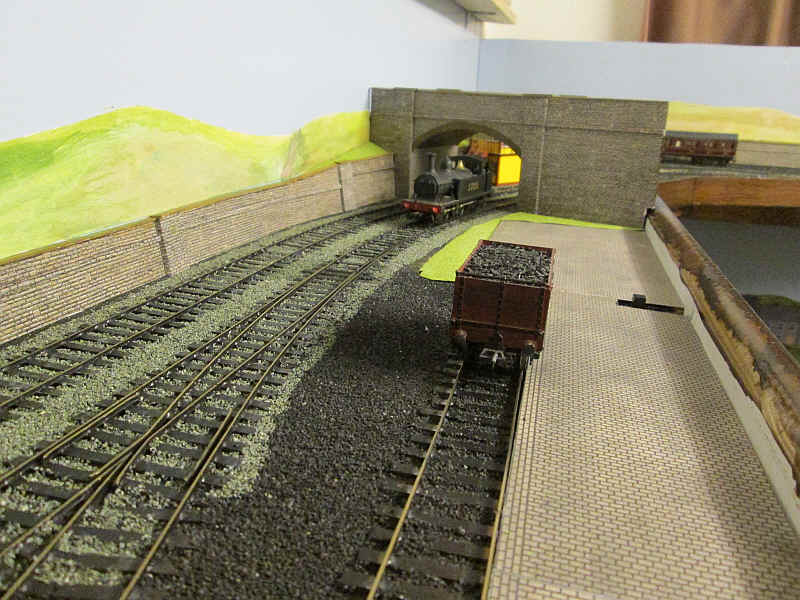
Looking towards the road bridge.
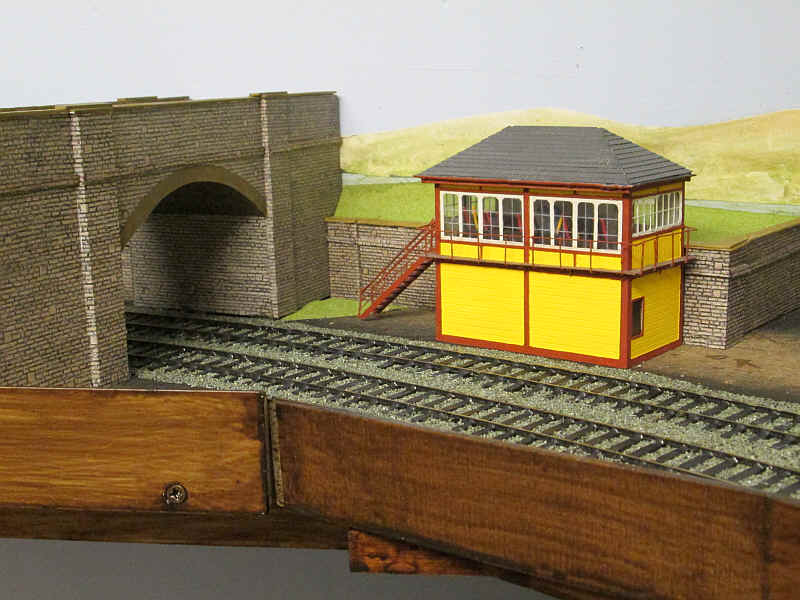
The road bridge and the scratchbuilt signal box. The framework (seen painted brown) and stairs are made out of nickel silver strips. The rest of the structures is from scribed plasticard whilst the roof has Metcalfe Models slate card on the outer surface.
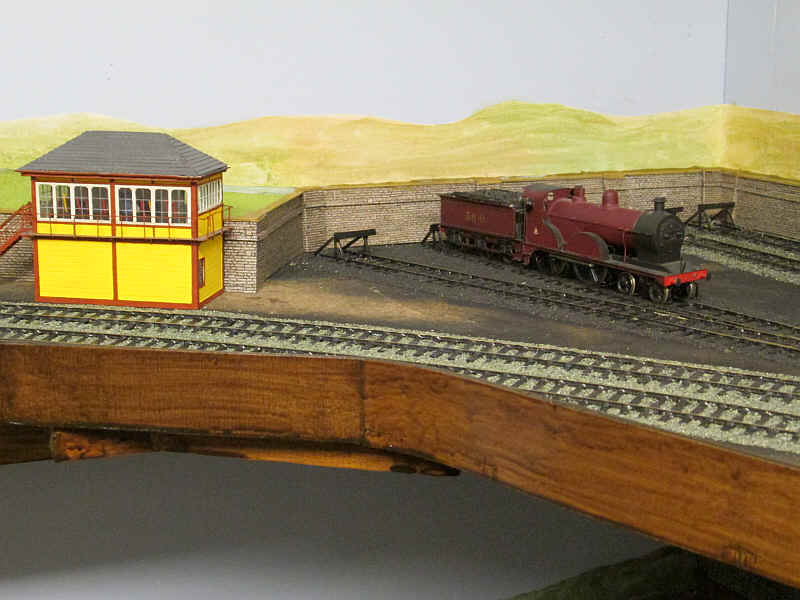
This photo and the one below show the two loco sidings and the two carriage sidings.
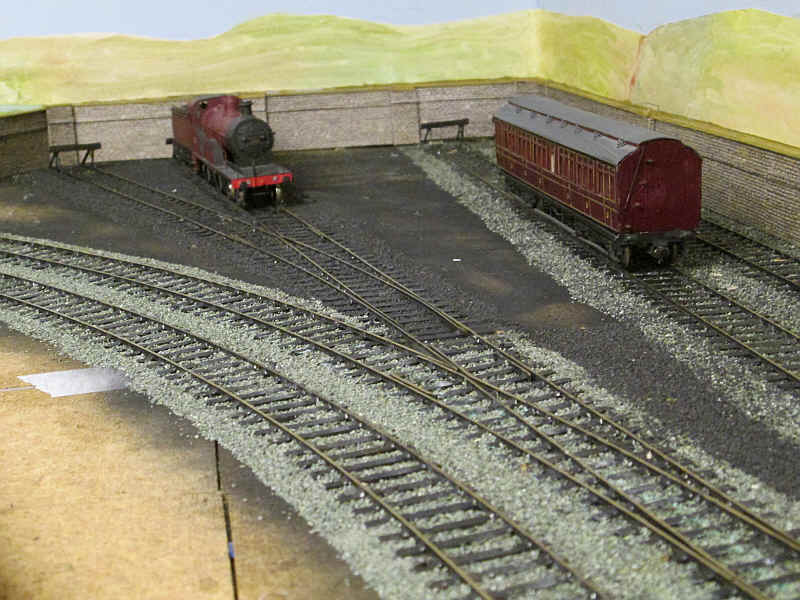
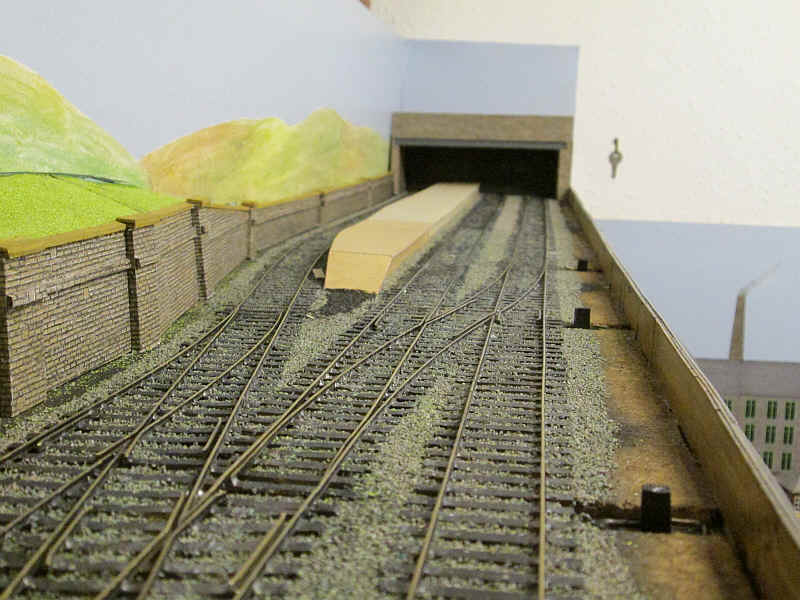
This photo shows the station itself with two platform roads, the goods line and loco release crossover on the right.
Another change of plan
Once again a change of plan has happened. For as long as I can remember I've been fascinated by German railways and having modelled them in Z, N, TT and HO I decided that the time had come to build a layout in S Scale. This would need all its locomotives and rolling stock to be totally scratchbuilt. A one foot wide baseboard was built above Halifax Midland station for a small branch terminus layout. This was linked to Hebblethwaite with a curve as can be seen in the photo below. The German layout would use the same fiddle area as Hebblethwaite.

The station has progressed a little further with the non functional signals and basic platform furniture in place.
The unpainted and unballasted line on the left leads off to the latest extension of the layout ( a German branch line station) which is described here or click on the links on this website's home page.
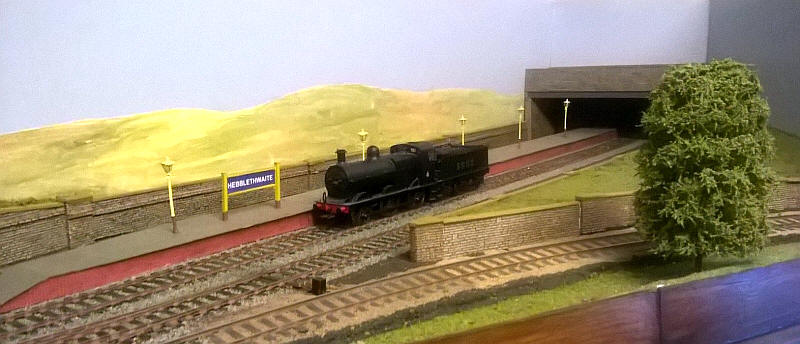
As described on the linked page above a removable scenic section allows the layout to function either as a British or German layout with the removable section allowing operation in the British mode visible in this photo. All this comprises of is a triangular raised grassy area surrounded by low retaining walls.
Hebblethwaite as a British Railways era layout.
Originally, I had intended Hebblethwaite to be an extension of Halifax Midland with Midland Railway stock. However, having obtained a quantity of the former Alan Gibson LMS loco kits, and more significantly having regained most of the dexterity in my right hand following nerve damage, I've decided that Hebblethwaite will be a late 1950s/ early 1960s era layout.
Of course with the link to the German branch terminus the storage/ fiddle track area also has to double up for use with that stock.
It's possible to operate trains of three 57' long coaches on the layout but to do this I needed to lengthen the storage track area just as I'd done on Halifax Midland. The same method was chosen by shortening the goods sidings by about three wagon lengths.
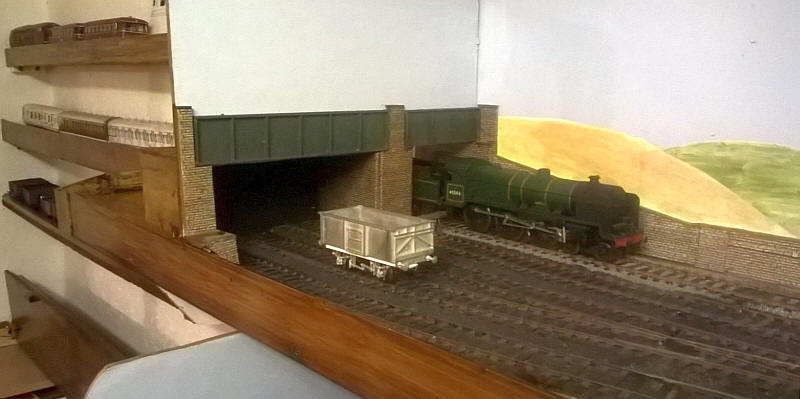
I chose an almost identical way to do this with a road girder bridge, this time glued directly on to the backscene board. The sidings disappear under the bridge by just over one wagon length. In the background the four levels of the layout can be seen. At the bottom is Halifax Midland's fiddle yard with its drop down shelf in the raised position. Above is a shelf containing about 20 MR layout wagons. The three carriages are in the Hebblethwaite fiddle area whilst above on the top shelf are some German models. I suspect another shelf will be necessary for BR wagons.
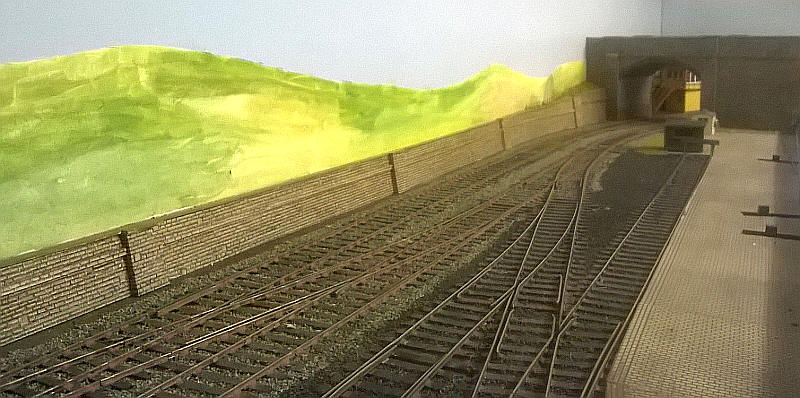
Looking the other way, the coal wagon unloading siding can still be accessed from its headshunt. The changes mean that I have lost about 9 wagon lengths of space in the yard but overall operation will be much easier with good access to the fiddle/ storage area.
A change in geographical location
As outlined above Hebblethwaite was intended originally to be located in Yorkshire. However, as my stock of BR Lonodn Midland Region motive power has grown I've decided to relocate the layout to somewhere in east Lancashire and rename the layout Pendle Midland. It's intended to be somewhere in the Burnley or Colne area. The name Pendle is, of course, inspired by the hill of the same name which is notorious for the Pendle witch trials. The name Pendle is also incorporated into the local bus company Burnley and Pendle.
The scenery is to be developed to give the impression of a fairly substantial town, mainly using the backscene for this. MR items like signals will be changed to be suitable for the BR era.
The operational plan at the moment is for two sets of carriages; one will be a three coach suburban rake and the second will be a three coach Stanier period 3 corridor set. Motive power will be 2-6-4Ts for the locals and tender engines for the corridor trains. Already built are a Fairburn 2-6-4T, a Crab 2-6-0 and a Patriot 4-6-0. The station will have a pilot loco in the form of a ex-MR 3F 0-6-0T "Jinty" which was one of the locos that Alan Gibson sold me.
Available in kit form are a G2 LNWR 0-8-0, a Fowler 4F 0-6-0, Stanier 2-6-4T, 8F 2-8-0 and a Class 5 4-6-0. There's also an EE 0-6-0 350hp diesel shunter kit for a real challenge!
Freight stock will be partly kit built - etched brass BR/ LMS brake vans, LMS vans and opens together with cast metal BR 16T coal wagons. Other freight wagons will need to have scratchbuilt bodies.
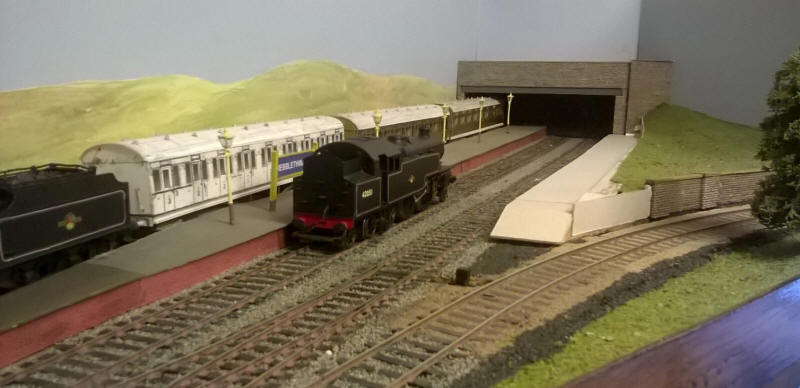
The first steps have been taken to move the layout into the British railways era. The removeable scenic board has been modified to give a third platform face, which is intended for parcels vehicles.
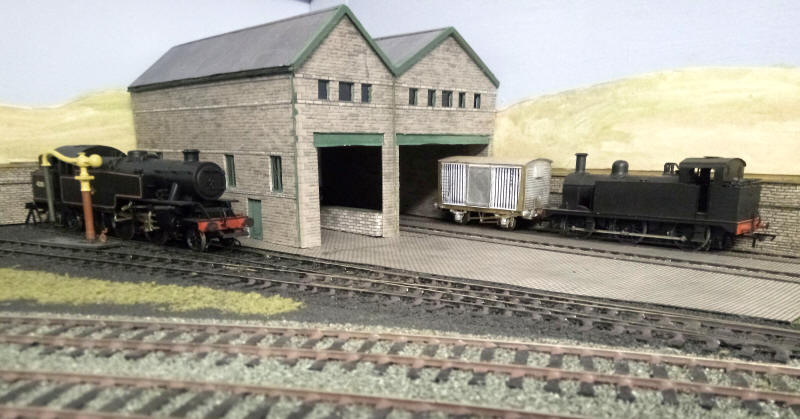
A new goods warehouse is now in place in the corner of the layout near the loco stabling sidings. Originally the two sidings were going to be carriage sidings but I feel that these would be better used to give more freight facilities. There is very little space so the building is very truncated. It was inspired by a photo of Nottingham goods warehouse which is obviously much larger. Access for road vehicles is presumed to be at the back of the building with the area in front used for turning vehicles. Extensive use has been made of Superquick, Metcalfe and Scalescenes slate, stone and sett paper and card.
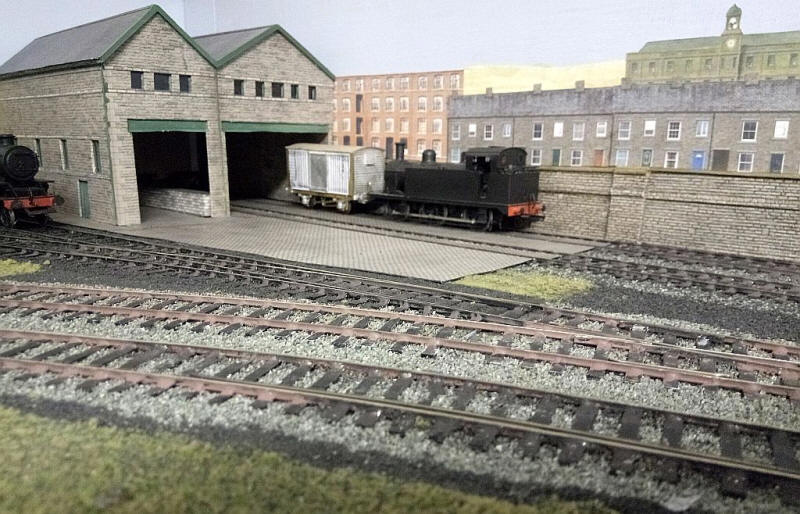
Space for three dimensional scenery is almost non existent on the layout so I'm going to rely heavily on the backscene to give the railway a setting. In this image some factories and mills can be seen behind the warehouse together with a row of terraced houses.
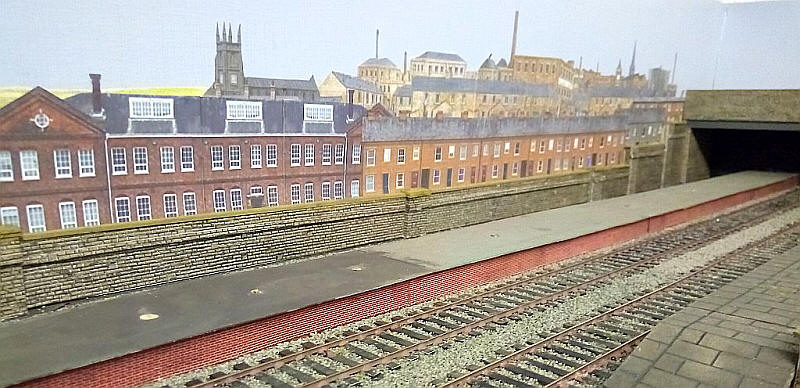
At the station end I've removed all the gas lights from the platform, altered the retaining wall near the bridge and installed about three feet of the town backscene. Internet searches having revealed low resolution images of various buildings and townscapes. Overlapping the images gives the impression of the town being slightly higher than the railway.
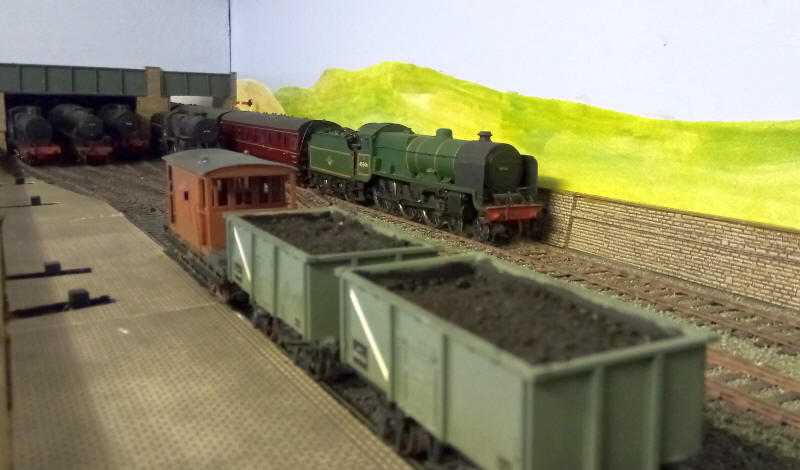
The 'Patriot' arrives with a passenger train and passes the goods yard which at present is housing four of the layout's locomotives.
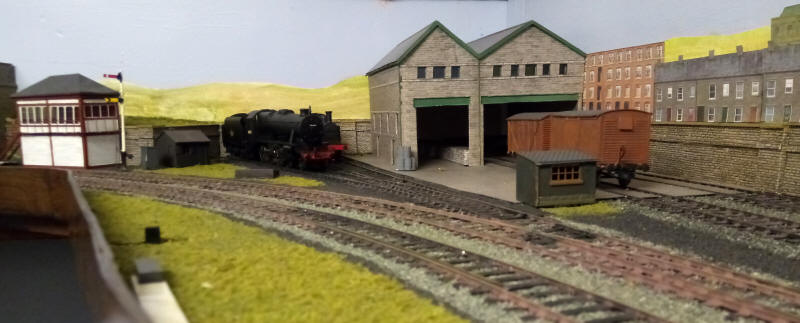
The signalbox has been repainted into London Midland Region colours. Two locos are in the loco sidings by the goods depot
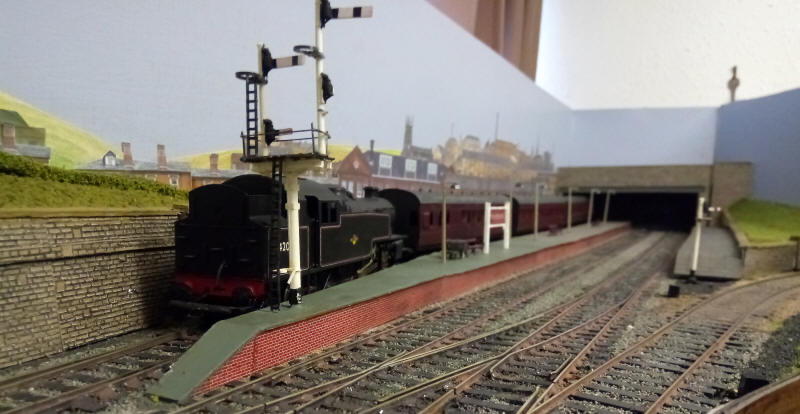
A local train is in platform 1. On the right is the short platform for parcels trains. The line off to the right goes off to the German layout.
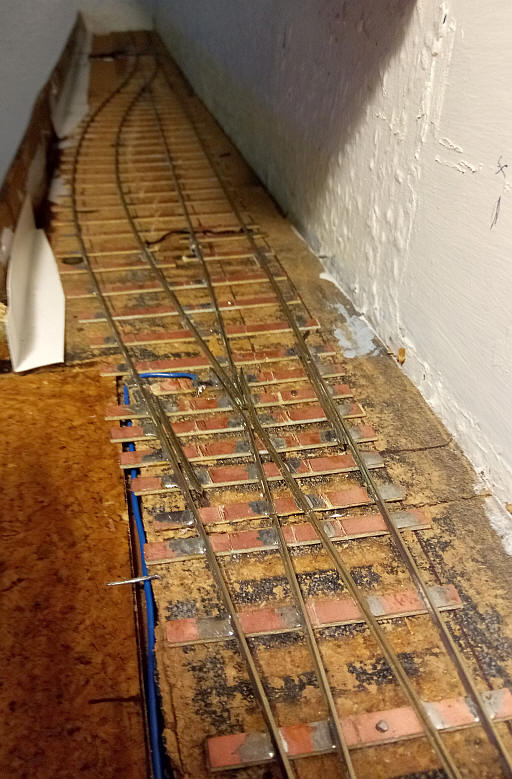
One of the problems with operating Pendle Midland (and Niederwangen, the German layout that shares the same fiddle yard) is that locomotives have to be removed from the track at the end of every journey. This is particularly difficult with locos like the 2-6-4Ts which have bogies and pony trucks at each end.
Fortunately, I've found a solution. There is just enough space to fit in a passing loop long enough to hold the largest loco on the layout - an 8F. The photo shows the new track layout. The method of operation is as follows. The train arrives on the straight line and runs to the end of the fiddle yard. The coaches (or wagons) are uncoupled and propelled backwards by hand until they clear the approach to the passing loop. This might mean that the rear of the train can appear under the bridge that marks the end of the scenic part of the layout but this is not really an issue as I operate the layout on my own.
The loco now runs on to the curved leg of the loop and the carriages are moved back by hand to the end of the straight track. The loco can now move forwards and then reverse back onto its train.
As most of the trains running on both Pendle Midland and Niederwangen are short 3 or 4 coach trains that would shuttle backwards and forwards all day in real life this new track layout makes operation a pleasure rather a chore.
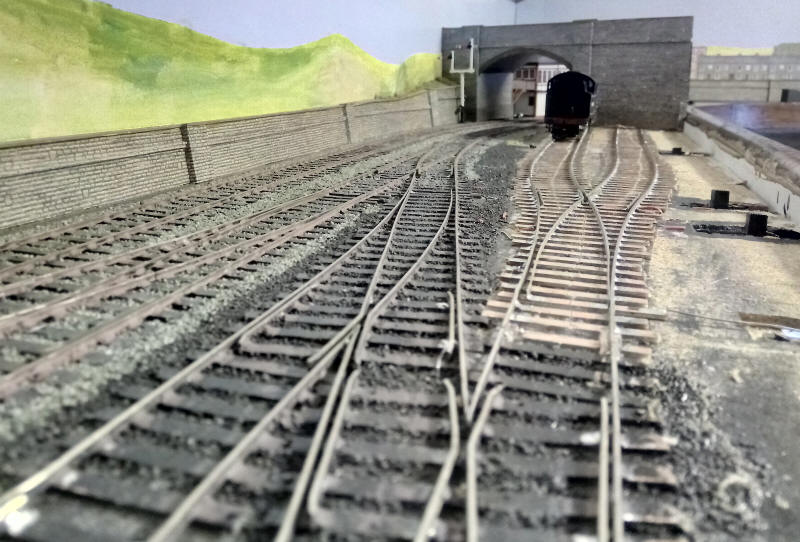
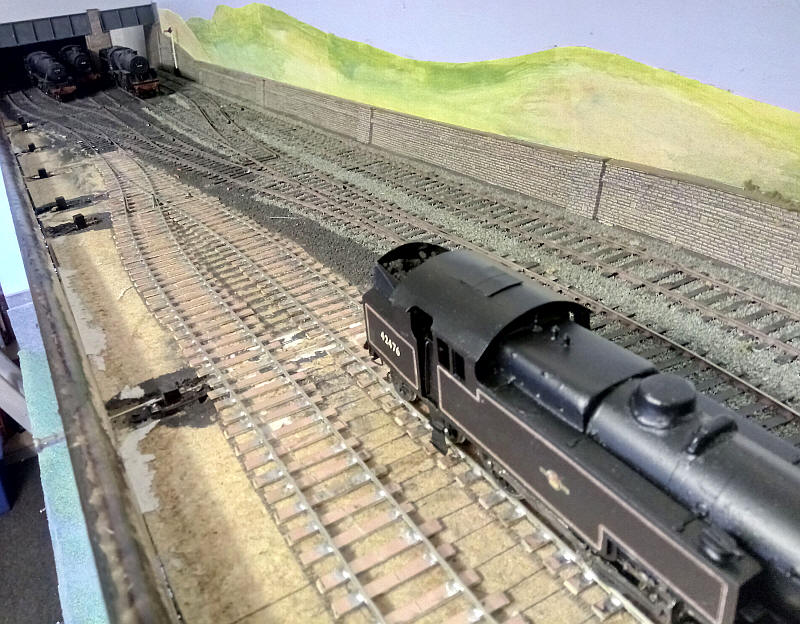
What I think will be the final track alterations to Pendle sees the coal siding removed to be replaced by the track for a loco stabling point. It's a two track layout but will be capable of holding three locos - two on the isolated ends near the bridge and a third parked over the point.
The coal siding will be relocated to the goods depot area although I also intend to run coal trains off stage onto the German layout - i.e to an imaginary depot down the branch.
A revised fiddle yard
Whilst the fiddle yard with its run round loop, as described above, was an improvement on a single track it still meant that a train would arrive and depart from the fiddle yard with the same locomotive. It also meant that only one train could be in the fiddle yard at the same time.


The solution was simple - replace the curved section of the loop with two points. This would give two short sidings at either end of the yard. In effect there are two crossovers facing each other
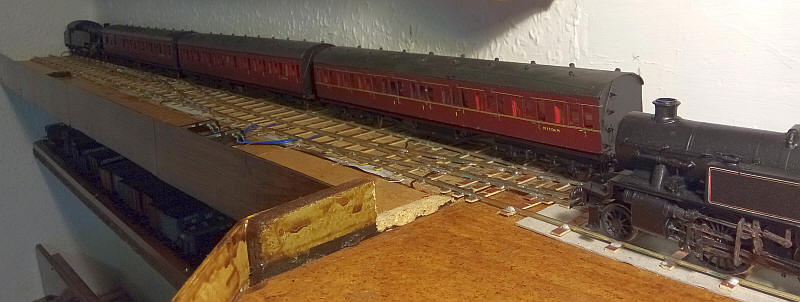
As can be seen in the photo a train, hauled by a Fairburn 2-6-4T, has arrived in the rear line whilst a Stanier 2-6-4T loco is in the siding at the layout end of the fiddle yard.
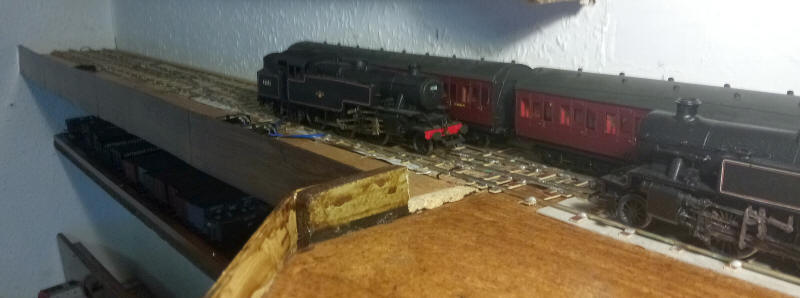
The Fairburn 2-6-4T has pushed the carriages back towards the fiddle yard exit and after uncoupling has moved onto the run round loop before reversing back into the siding at the far end of the fiddle yard.

The coaches have been propelled by hand to the far end of the fiddle yard and the Stanier 2-6-4T has moved onto the loop line from the siding.

The Stanier 2-6-4T has coupled onto its train and is ready to depart. The Fairburn 2-6-4T will now move into the siding at the station end of the fiddle ready for its next working. As can be seen the only times that I have to touch the stock are when I uncouple the locomotive and move the coaches by hand. It is also now possible for a freight train to arrive on the front line at the same time as a passenger train is in the rear line. The wagons will be removed and placed on the rolling stock shelf above the fiddle yard.
Having got to this stage it occurred to me that by slightly widening the baseboard it would be possible to have a loco storage line at the front of the fiddle yard. The plan below shows the further amended track layout.

The photos show how it all fits together. It is now possible to have four locos on the track in the fiddle yard and still be able to run round a train. With two locos in the onstage "loco shed" area and two in the sidings near the station this will allow eight locos to be on the layout in addition to the station pilot.
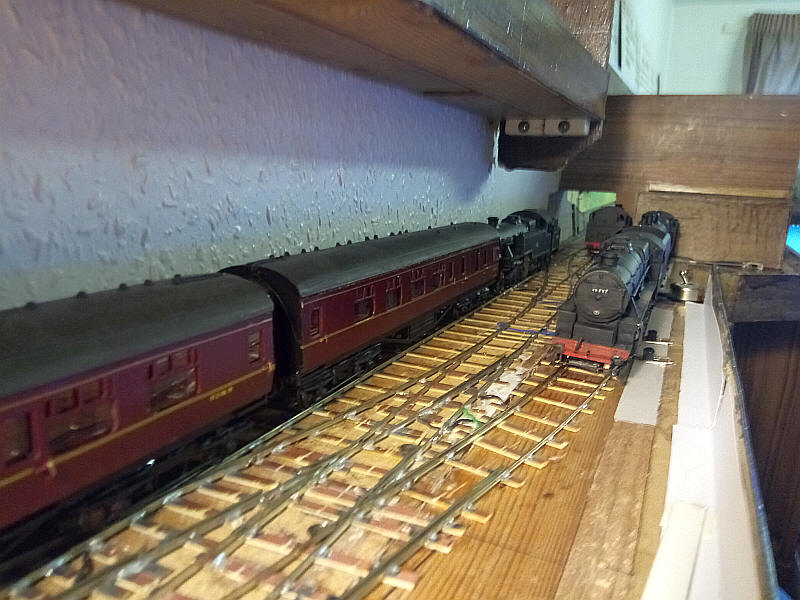
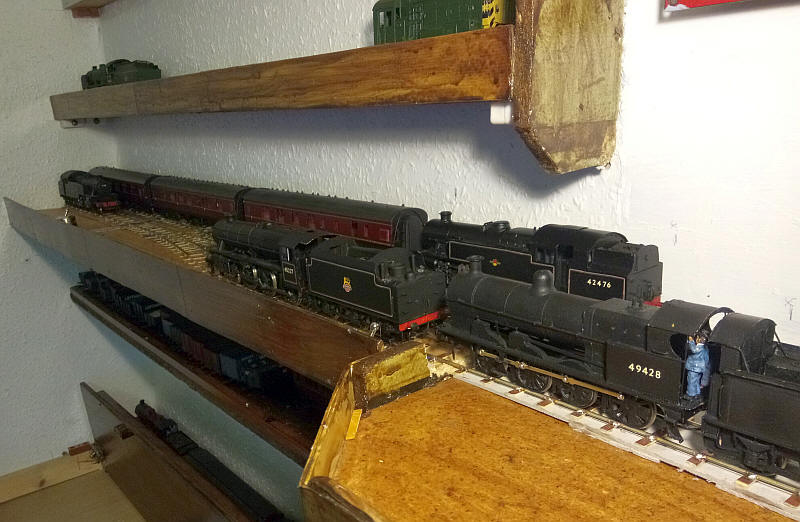
The loco shed
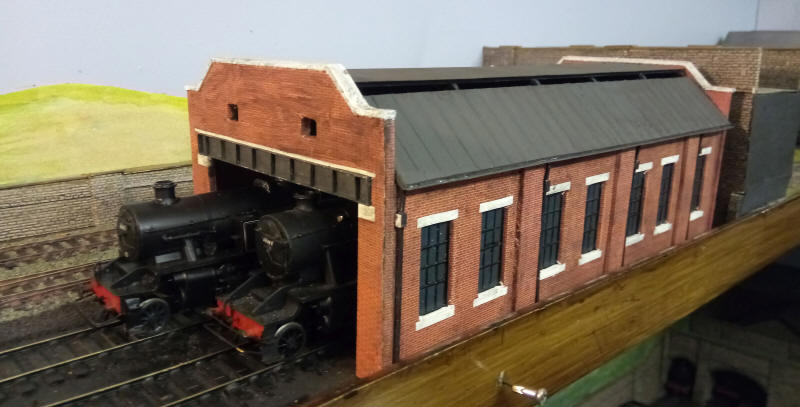
I wanted the loco shed to be significantly different in appearance to the rest of the layout so it needed to be in brick. Fortunately, not far away from the supposed location of Pendle is Skipton where the loco shed was rebuilt in the 1950s in brick with an unusual roof out of corrugated metal and with gaps to allow smoke to escape. Since I remember that building from many visits in the years 1964 to its closure in 1967 it was an ideal prototype. The real shed at Skipton was made up of two similar buildings side by side but with three roads in each. Pendle's shed only has two and is much shorter but keeps to the spirit I feel.
The model is built from thick greyboard card faced with Metcalfe Models brick card. The windows are solid card painted in a dark grey gloss colour and with microstrip window frames. The centre section of the roof with its gently sloping surface is from corrugated iron plastic sheet.
Improving the fiddle yard for operation
Operating Pendle Midland has been greatly improved with the revised track layout in the fiddle yard. However, I realised that things could be even better if the short loco storage track at the entrance to the fiddle yard could be made long enough to hold a large tender locomotive. The solution was to remove the existing low relief road bridge, open up the hole in the end backscene and extend the loco storage track by about two inches.

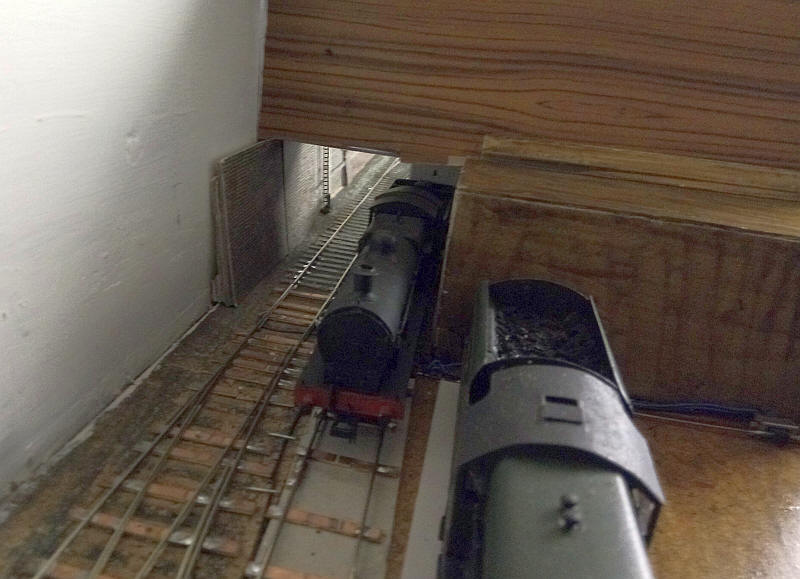
The photo shows the LNWR 0-8-0 in the siding whilst....
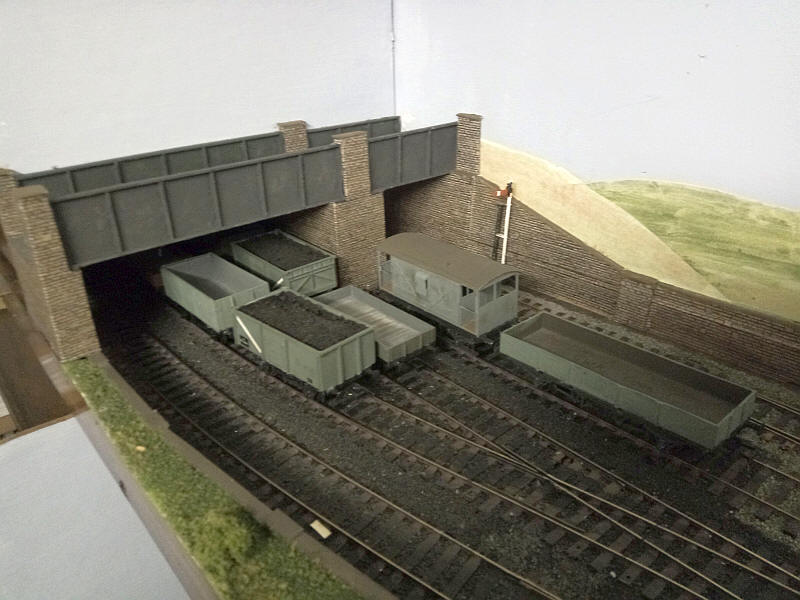
.....the new three dimensional bridge conceals the end of the siding inside the bridge pillar behind the guard's van. An unexpected bonus is that the tracks under the bridge are now completely in shadow so give the impression that they go well beyond the bridge.
It is now possible to hold three locomotives in the fiddle yard as well as a loco on an incoming train. It is also possible to have a passenger train arriving with one loco and leaving with a different one. Using my magnetic uncoupling stick this can be done without removing any rolling stock or locos.
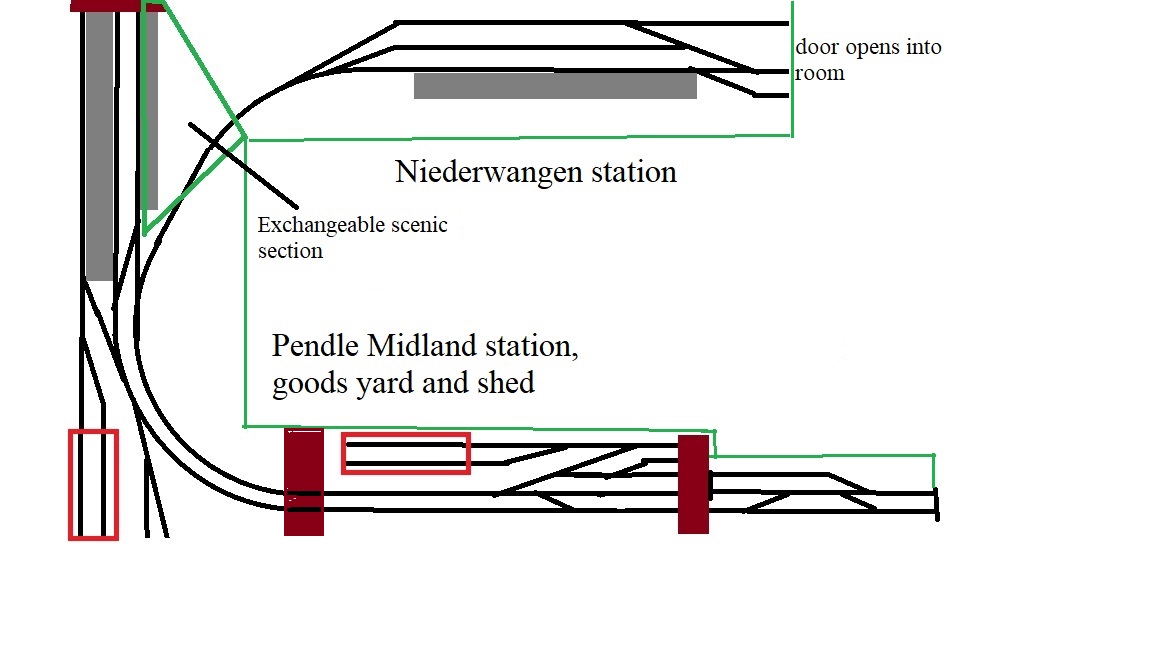
The plan of the layout as at the end of 2021.
Video of Pendle Midland
Click on this link to see a video of Pendle Midland operating
This short film opens with a sequence of images of the layout followed by train movements. It was originally made for British Railway Modelling's virtual exhibition in summer 2021.